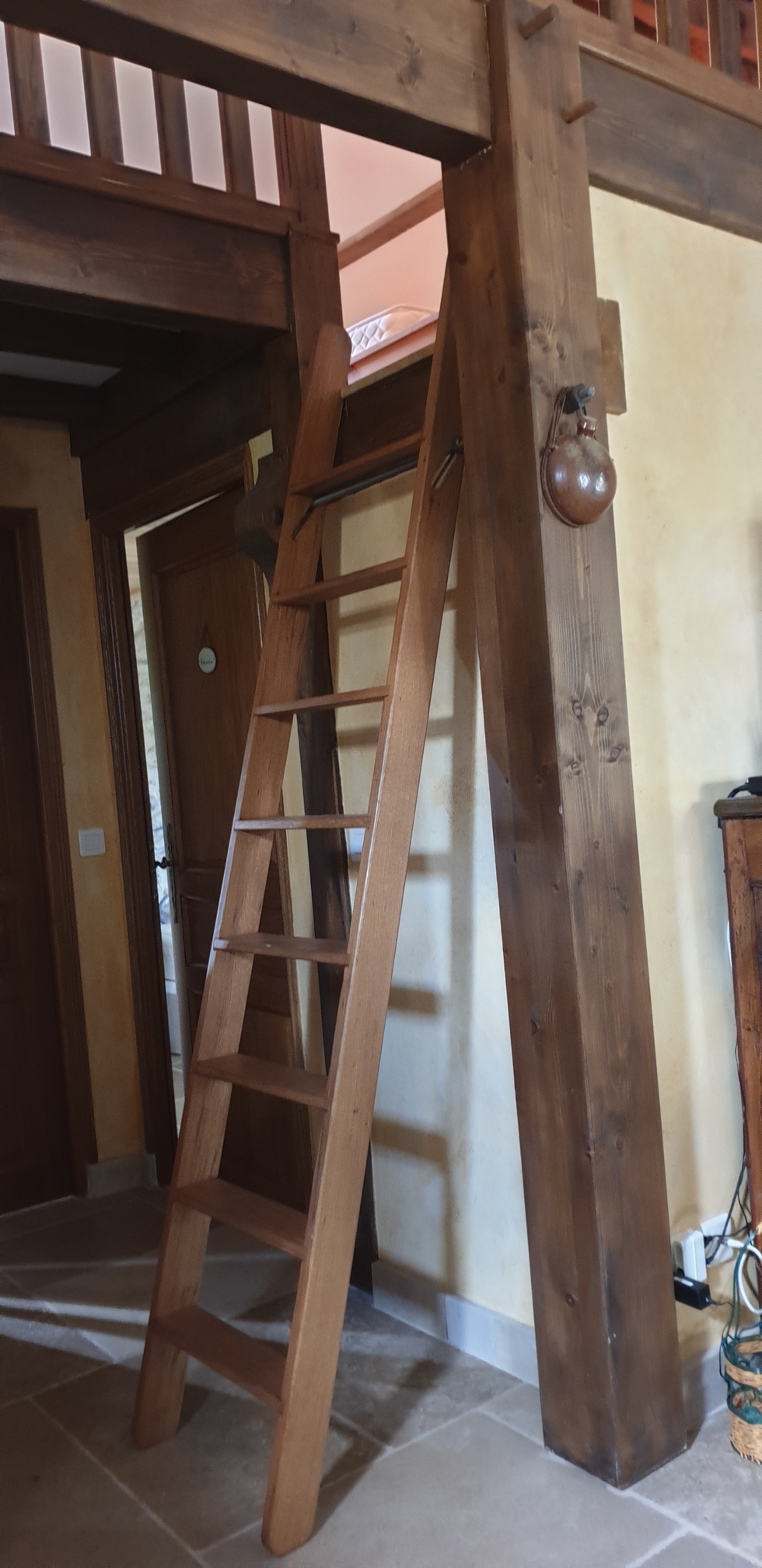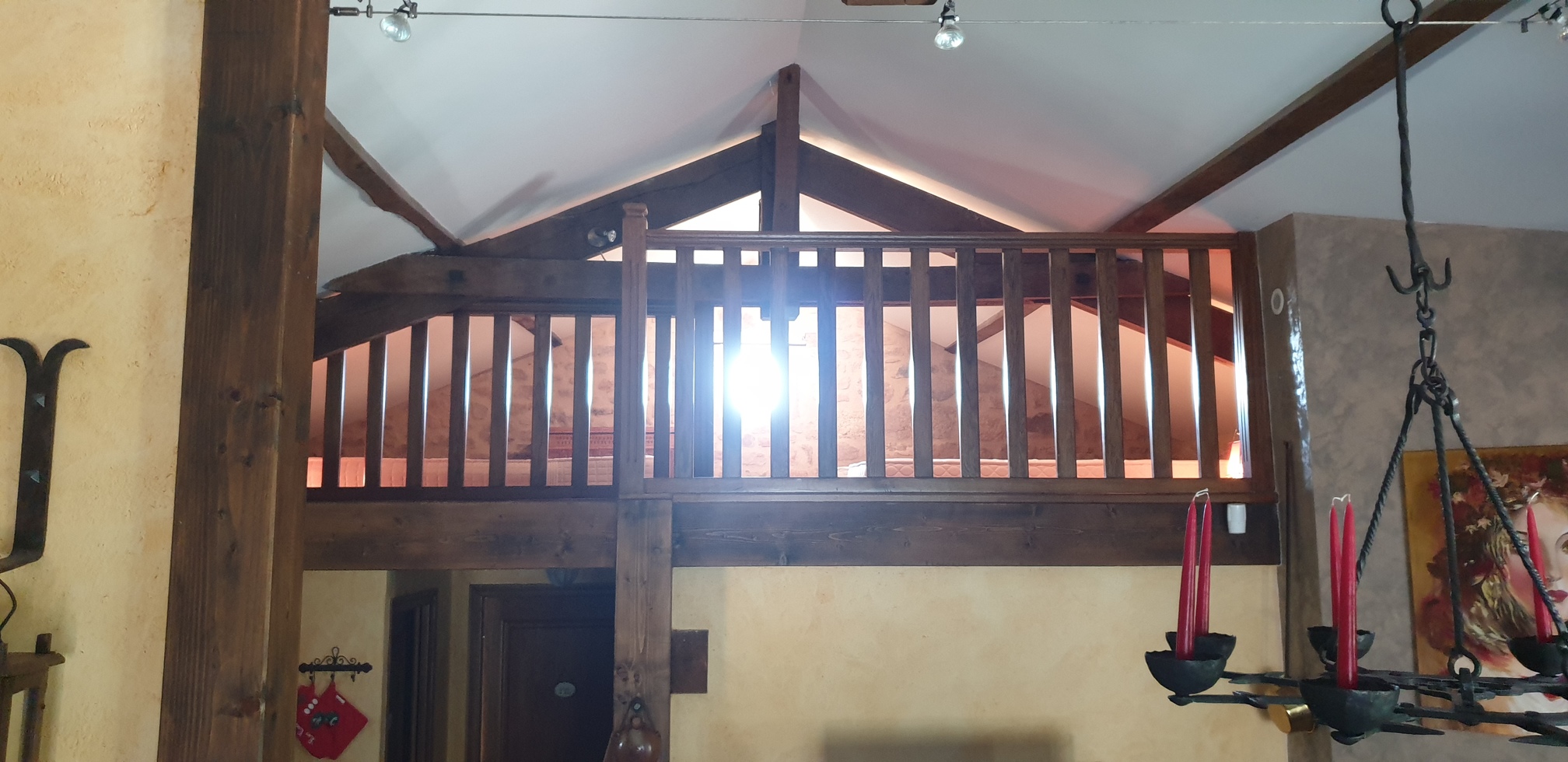Located in one of the barns, the cottage is accessed through the entrance of the dovecote. Spread over two floors connected by an internal staircase. Spacious, its total surface is 150m². On the upper level, paradoxically called the ground floor, are the living room, the kitchenette, the Myosotis room, a shower room and a toilet. The lower level consists of two bedrooms, « Framboise » and « Tilleul », with private shower room and toilet, each with a beautiful terrace overlooking the garden.
The cottage
The living room
Large 40m² room open to the roof fillers, it offers a large lining space: Friendly dining room Pleasant fireplace Comfortable living room with TV Direct access to the terrace where you can have your meals
The mezzanine
Take the ladder and discover the children’s den: An attic corner overlooking the living room, where they can play at their leisure, discreetly, away from the parents' eyes!
Framboise room
Beautiful 23m² room with access to the terrace and garden Antique furniture, country decor Very comfortable 160x200cm bed, television Shower room with private toilet
Myosotis room
Pretty 18m² room Very comfortable 160x200cm bed Separate attached shower and toilet
Tilleul Room
Pretty room of 20m² with access to the terrace and garden. Antique furniture, country decor, Very comfortable 160x200cm bed, TV Shower room with private toilet
Equipment
Household equipment: Fridge - Freezer - Dishwasher - Electric Hotplates - Oven - Microwave - Coffee Machine (Filters) - Electric Mixer - Toaster - Kettle - Barbecue - Plancha - Washing Machine - Dryer - Vacuum Cleaner - Ironing Board and IronMultimedia:3 TVs - DVD player - Mini channel - Free WiFiRecreation:Chimney - Jacuzzi - Petanque Court (balls available) - Giant Mikado - Mölkky - Puck Game - Table tennis - Table football - Home trainer - Darts - BadmintonMiscellaneous:Cob - Foldable bed - High Chair
-102.jpg)
-103.jpg)
-105.jpg)
-106.jpg)
-108.jpg)
-109.jpg)
-116.jpg)


-141.jpg)
-142.jpg)
-144.jpg)
-147.jpg)
-152.jpg)
-111.jpg)
-121.jpg)
-123.jpg)
-126.jpg)
-129.jpg)
-132.jpg)
-137.jpg)